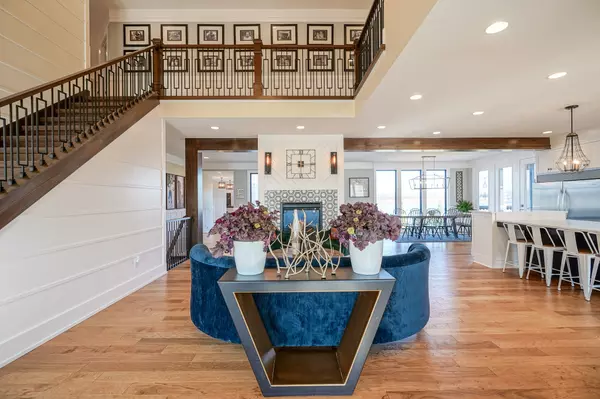$1,975,000
$2,000,000
1.3%For more information regarding the value of a property, please contact us for a free consultation.
13668 Lake Ridge LN Fishers, IN 46055
6 Beds
5 Baths
6,684 SqFt
Key Details
Sold Price $1,975,000
Property Type Single Family Home
Sub Type Single Family Residence
Listing Status Sold
Purchase Type For Sale
Square Footage 6,684 sqft
Price per Sqft $295
Subdivision Springs Of Cambridge
MLS Listing ID 21900252
Sold Date 02/28/23
Bedrooms 6
Full Baths 5
HOA Fees $58/ann
HOA Y/N Yes
Year Built 2019
Tax Year 2020
Lot Size 0.570 Acres
Acres 0.57
Property Description
Luxury & functionality combined for a PERFECT custom home in exclusive Cambridge.Nestled on a 1/2 acre corner lot,this Geist waterfront home brings true custom craftsmanship to the next level.Timeless exterior & covered porch invites you inside with a 2story entry flooded w light to an open concept gourmet kitch,family & dining nook w/bonus hearth rm featuring dble sided fireplace.Dining overlooks entertainer's dream back yard-POOL, HOT TUB, BOAT DOCK, FIRE PITS.5/6 beds all w/oversized w/character & amazing WIC.IL suite or WFH office off unicorn 4 CAR GARAGE.Owner suite is magazine worthy dripping w/charm.Walk out basement w/wet bar,sauna,guest suite & rec rm. All furnishings available! To build today, cost would be $2.5m+.
Location
State IN
County Hamilton
Rooms
Basement Walk Out, Sump Pump, Sump Pump w/Backup, Sump Pump Dual
Main Level Bedrooms 1
Interior
Interior Features Attic Access, Cathedral Ceiling(s), Raised Ceiling(s), Walk-in Closet(s), Hardwood Floors, Screens Complete, Bath Sinks Double Main, Hi-Speed Internet Availbl, Center Island, Pantry, Sauna, Programmable Thermostat, Surround Sound Wiring, Wet Bar
Heating Forced Air, Gas
Cooling Central Electric
Fireplaces Number 1
Fireplaces Type Other
Equipment Security Alarm Monitored
Fireplace Y
Appliance Gas Cooktop, Dishwasher, Disposal, Microwave, Gas Oven, Refrigerator, Double Oven, Convection Oven, Kitchen Exhaust, ENERGY STAR Qualified Water Heater, Water Softener Owned
Exterior
Exterior Feature Outdoor Fire Pit, Sprinkler System, Dock
Garage Spaces 4.0
Utilities Available Cable Connected, Gas
Building
Story Two
Foundation Concrete Perimeter
Water Municipal/City
Architectural Style Other
Structure Type Brick, Cement Siding
New Construction false
Schools
School District Hamilton Southeastern Schools
Others
HOA Fee Include Association Home Owners, Entrance Common, Nature Area, ParkPlayground, Snow Removal, Walking Trails
Ownership Mandatory Fee
Read Less
Want to know what your home might be worth? Contact us for a FREE valuation!

Our team is ready to help you sell your home for the highest possible price ASAP

© 2024 Listings courtesy of MIBOR as distributed by MLS GRID. All Rights Reserved.




